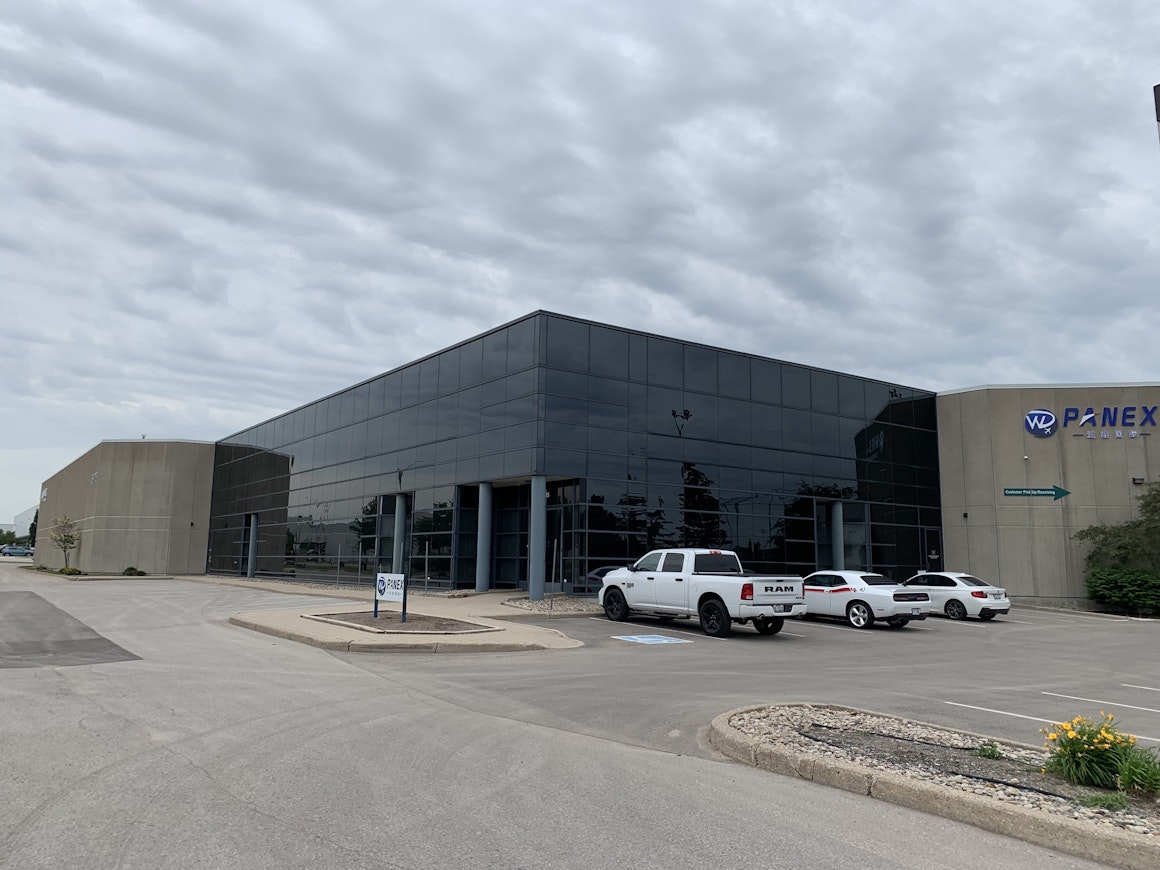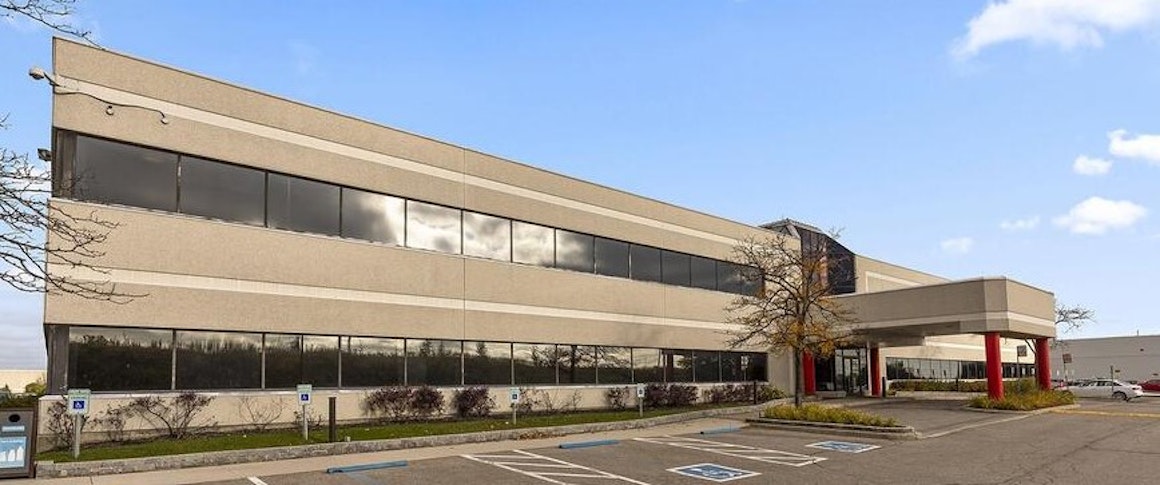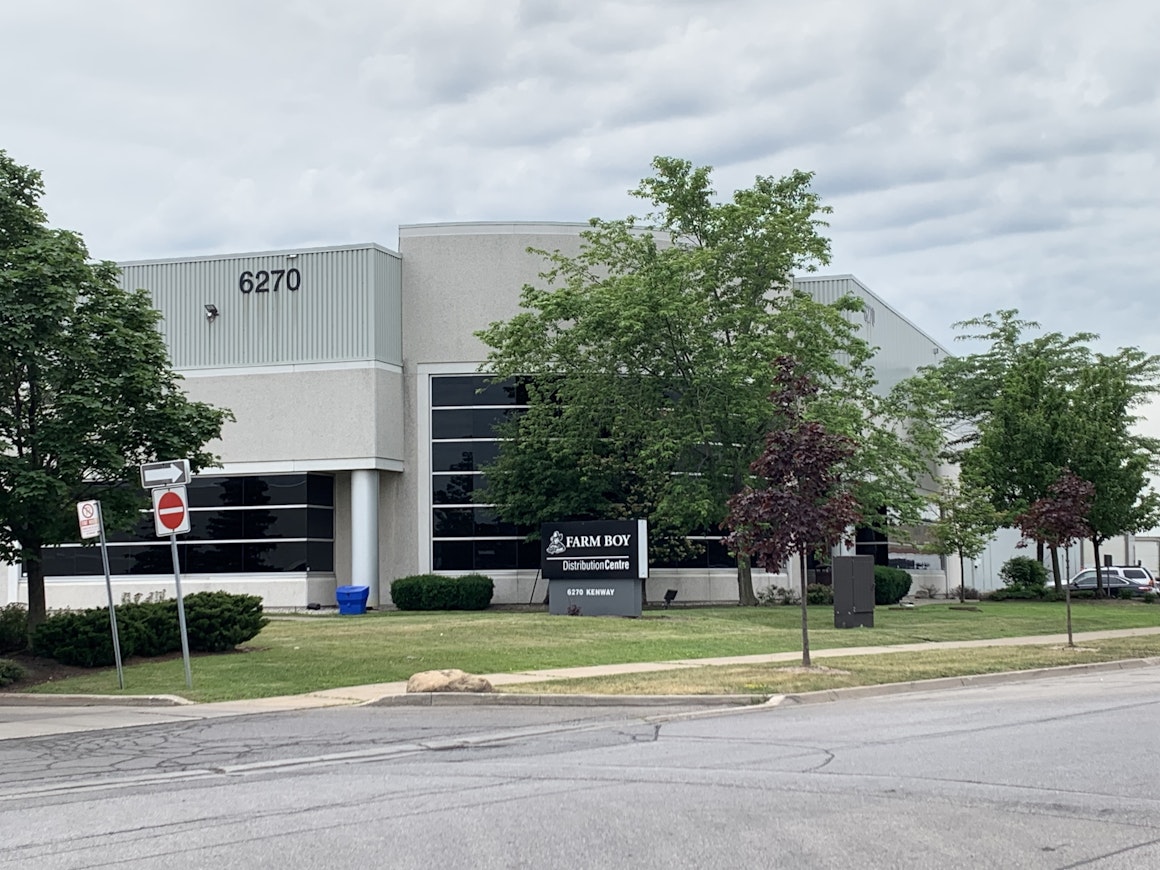.jpg?w=120)
.jpg?w=160)
Industrial & Flex Space Available
The Kennedy Kenway Industrial Park is made up of one multi-tenanted and six single-tenant buildings. These modern, attractive buildings have plenty of windows to bring in lots of natural light. With drive-in and truck level dock areas and clearance height of 14,18 and even 24 feet, they are ideal spaces for industrial use.
Check out the full list of buildings below:
.png?w=725)
6100 Kenway Drive
Square footage: 121,673 sq. ft.
Status: Fully leased
.png?w=1160)
6160 Kenway Drive
Square Footage: 140,849 sq. ft.
Status: Fully Leased
.png?w=1160)
6175 Kenway Drive
Square Footage: 68,225 sq. ft.

6200 Kenway
Total Square Footage: 74,887
Floor 1: 26,892 sq. ft
Floor 2: 24,679 sq.fT
Warehouse: 23,316 sq.ft
Click for Full Details

6270 Kenway Drive
Square Footage: 122,700 sq. ft.

6300 Kenway Drive
Square Footage: 61,272 sq. ft.
.png?w=1160)
6150 Kennedy Road
Square Footage: 22,316 sq. ft.
.jpg?w=1160)
.png)